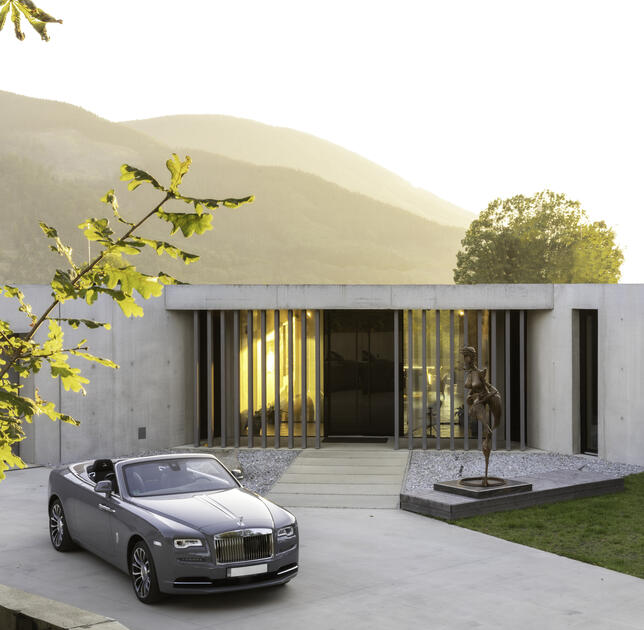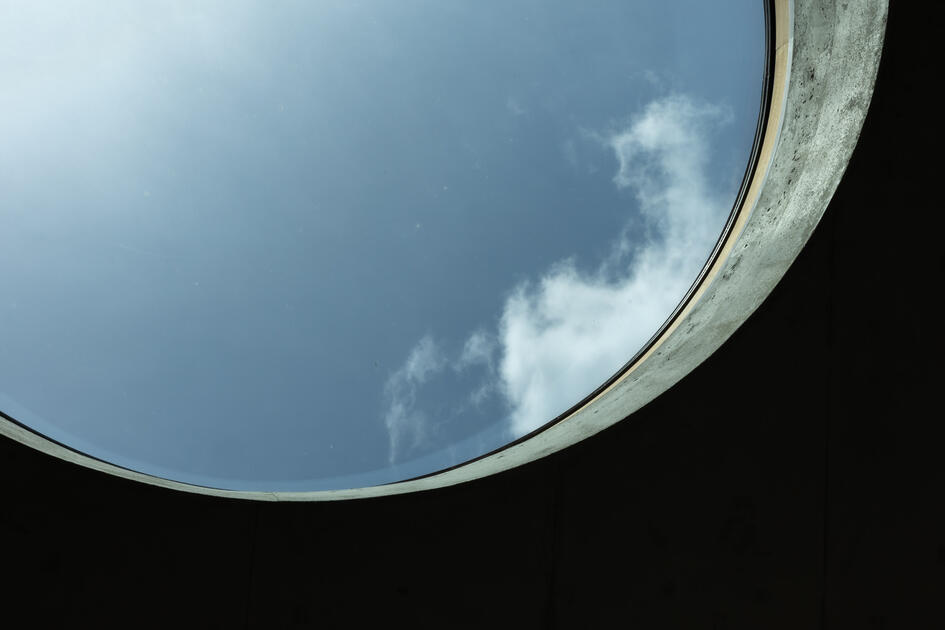The house is located on a plot of land with breathtaking views of the surrounding slopes of the Beskydy Mountains. The architects positioned it in the center of the plot so that it opens to all sides, to various parts of the garden and views. This and the layout specifications resulted in the shape of a "concrete star".
In the middle of the star is a representative entrance hall with a large circular skylight, the imaginary heart of the house. It is designed as a small gallery.
The main axis of the house runs through the hall, connecting the entrance area and the main terrace above the pond. The individual corners are then connected from this main axis.
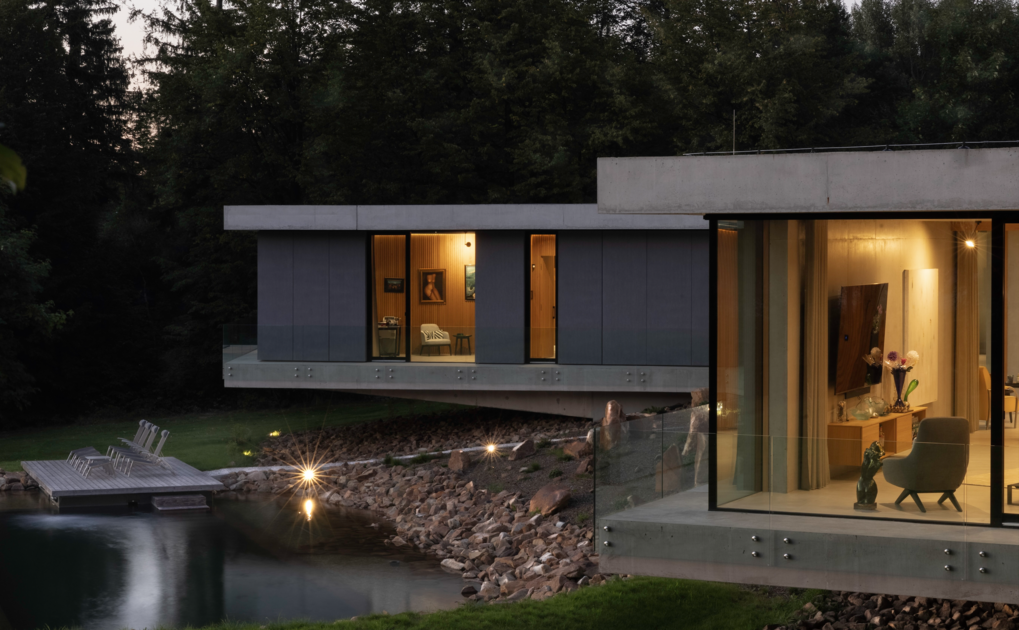
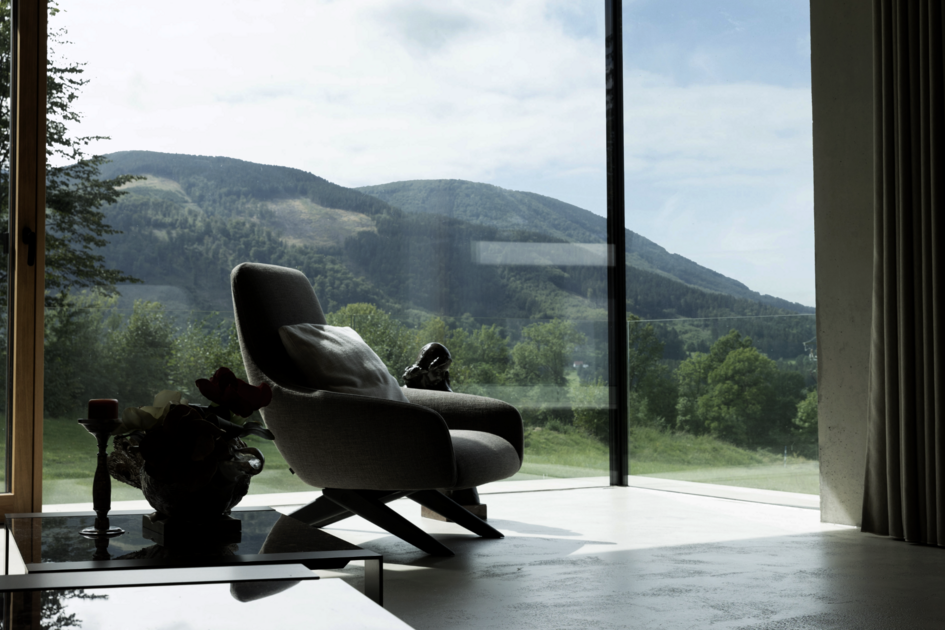
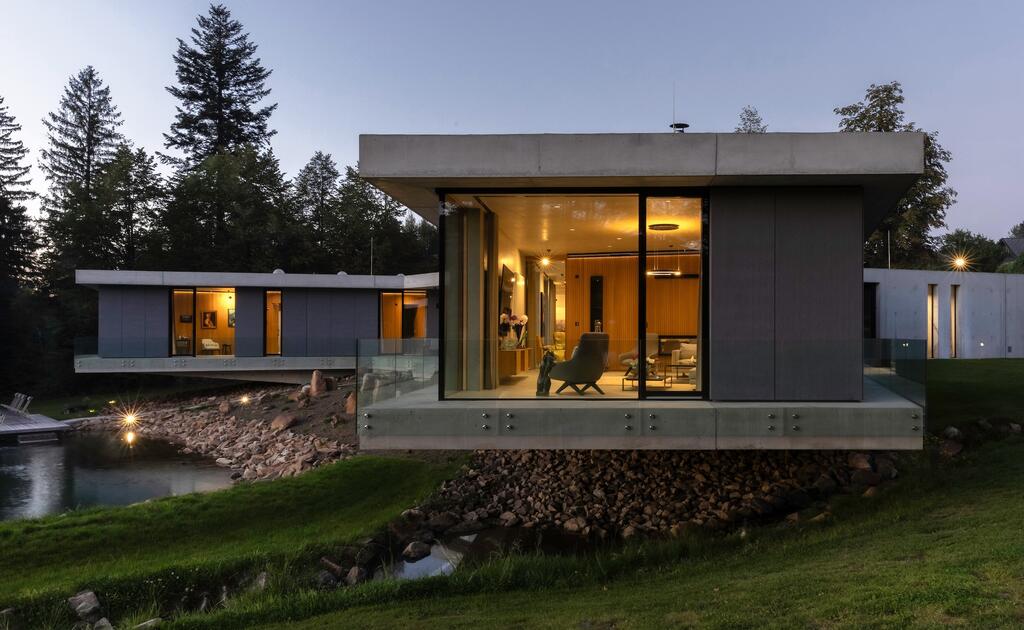
.jpg)
