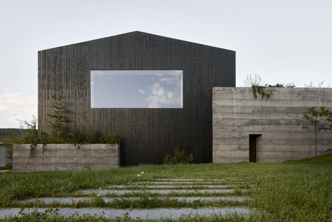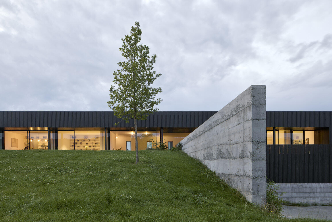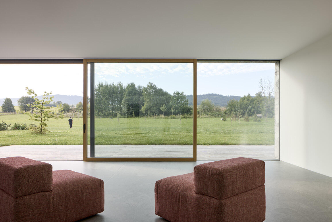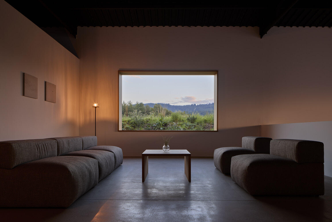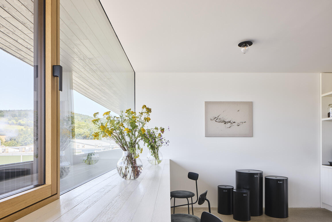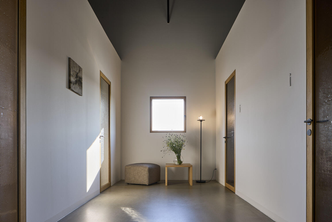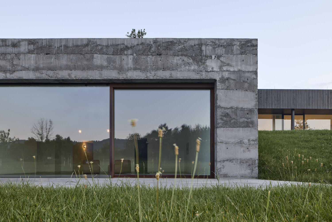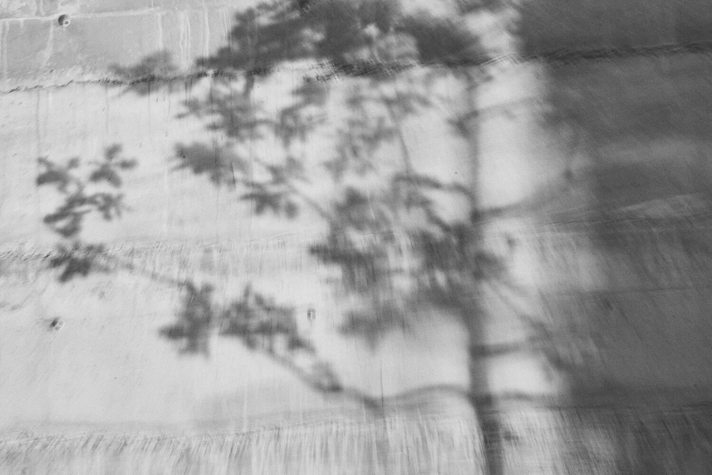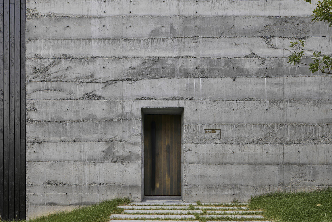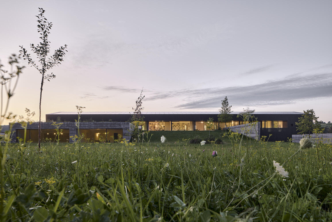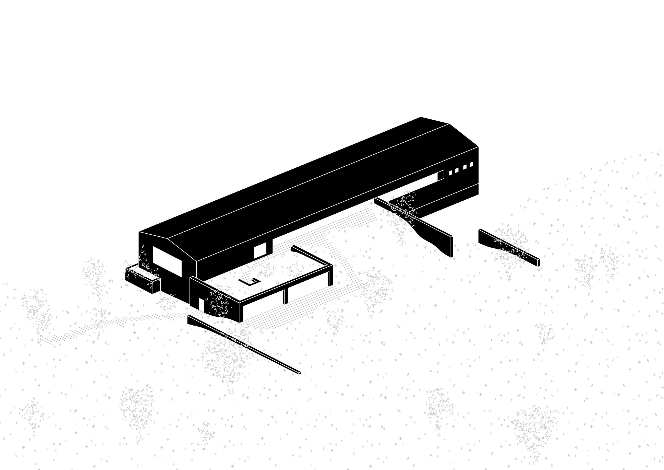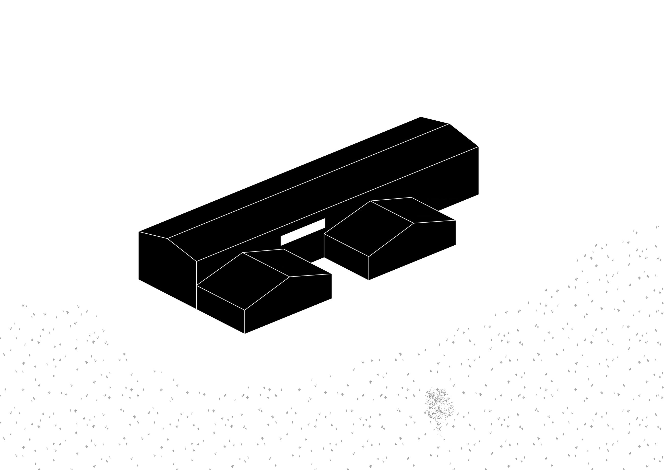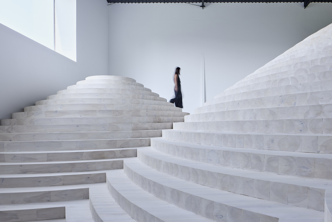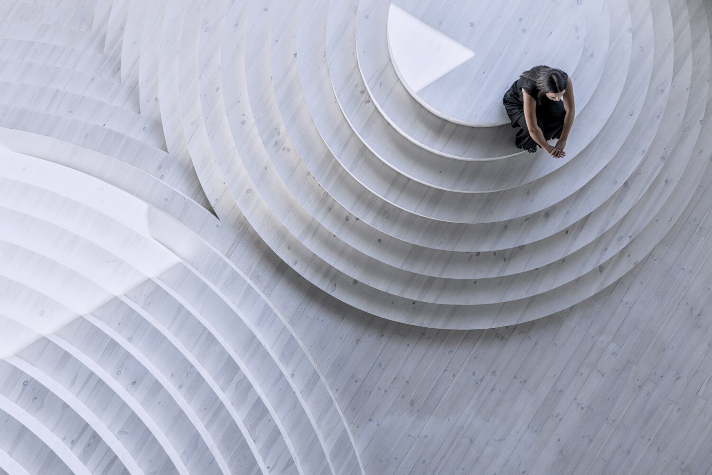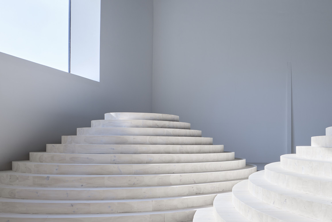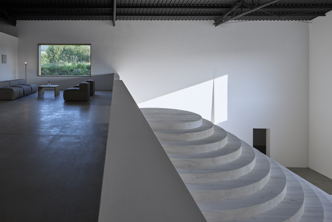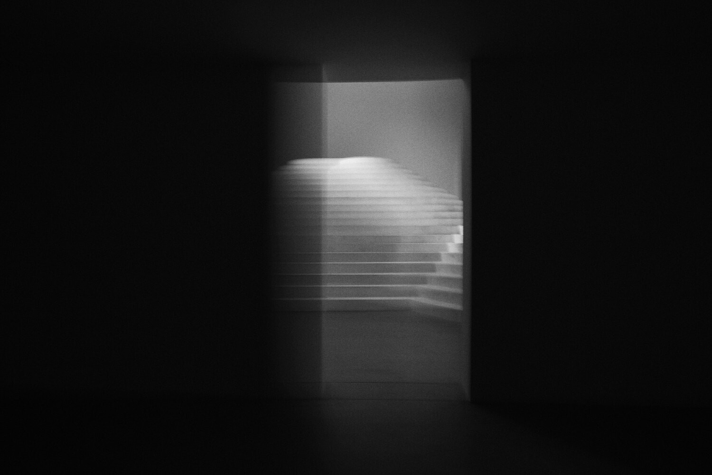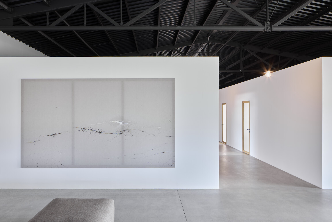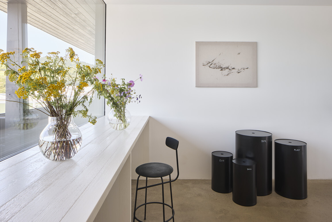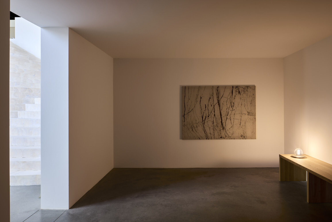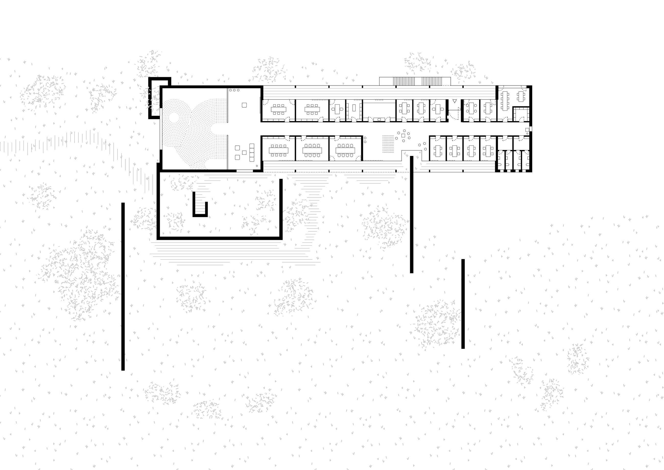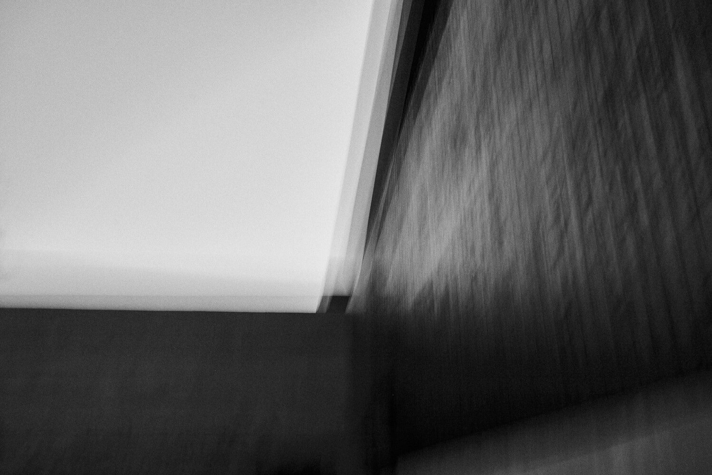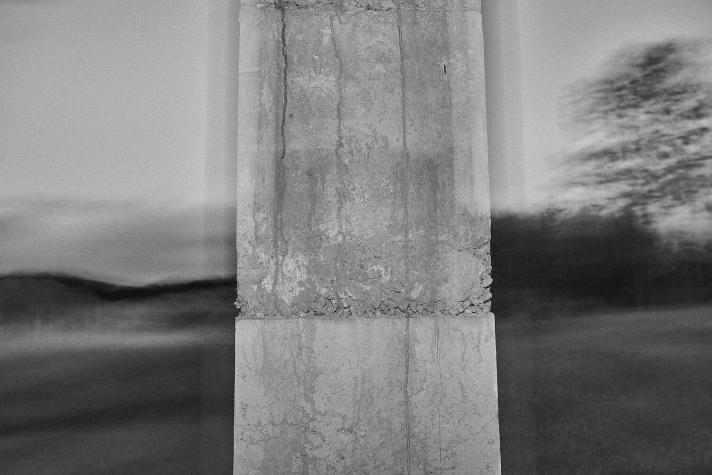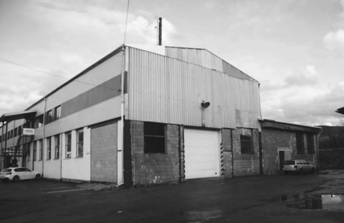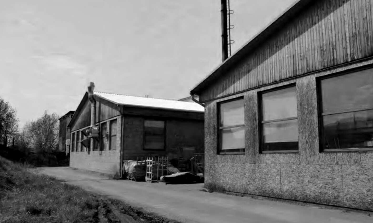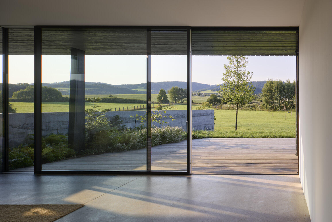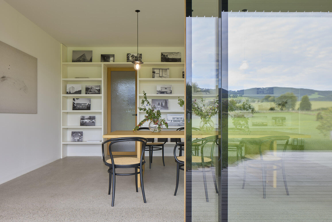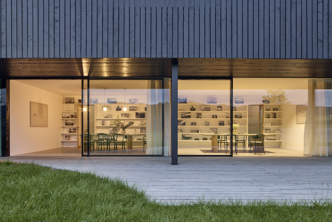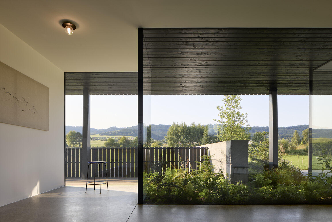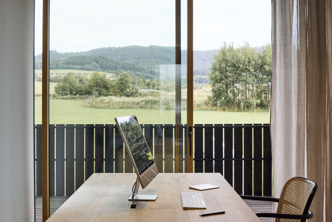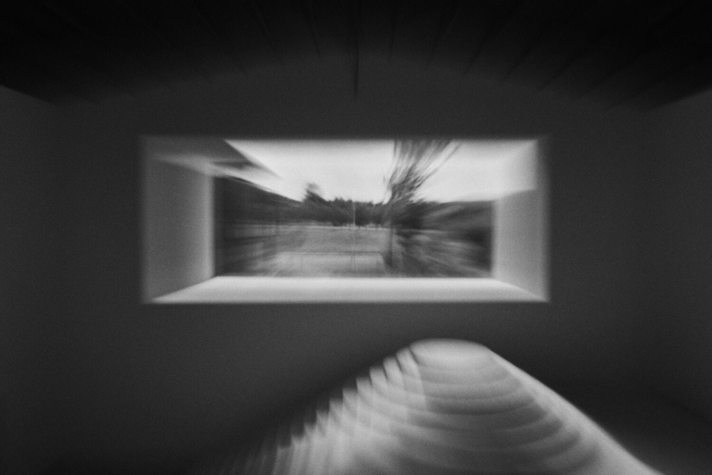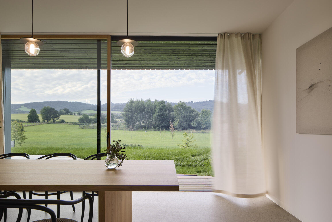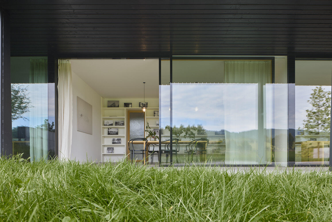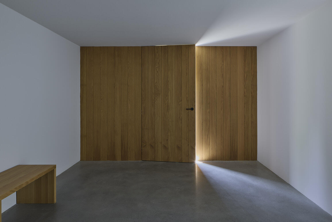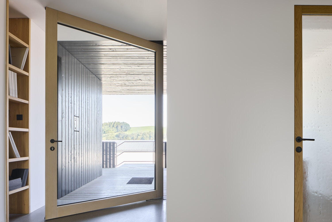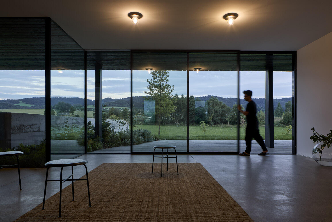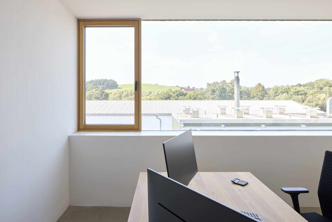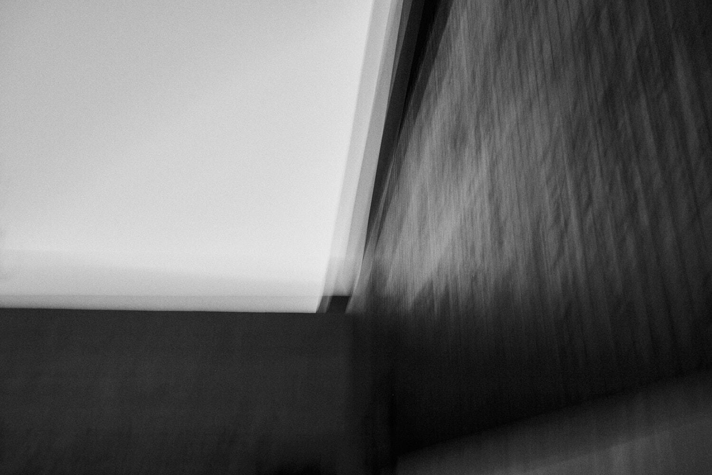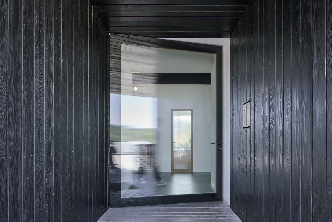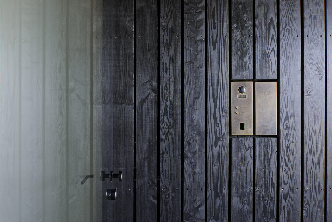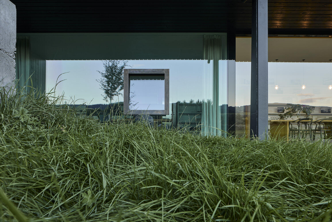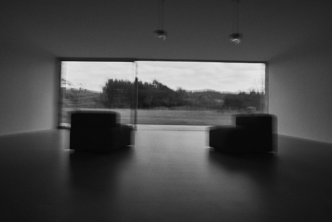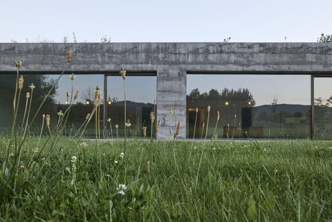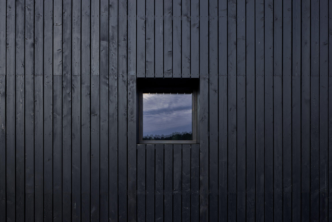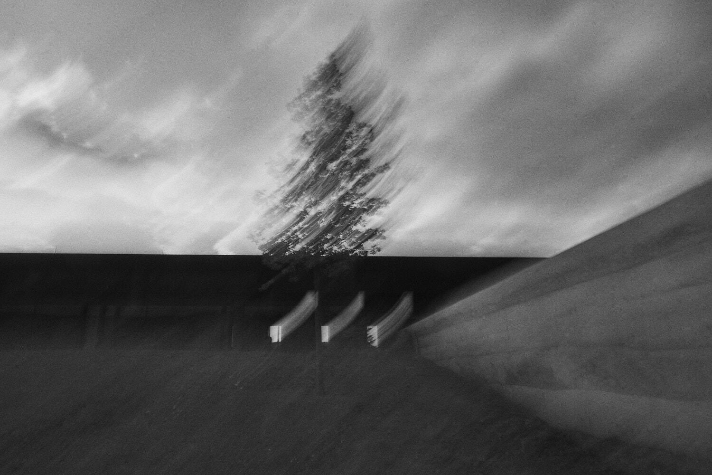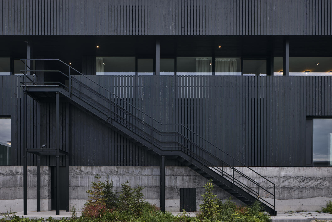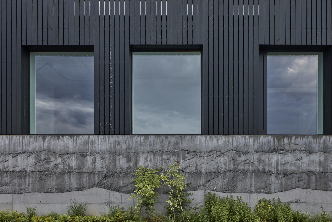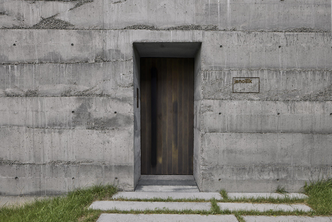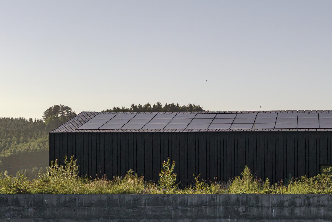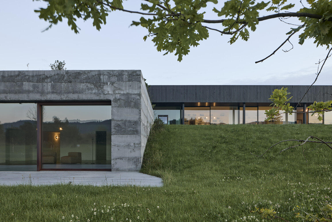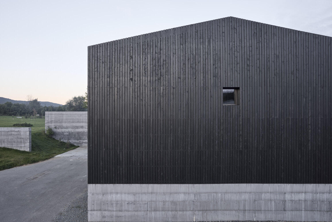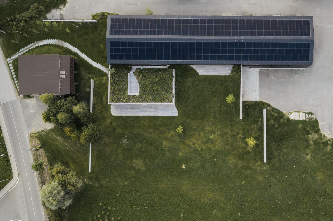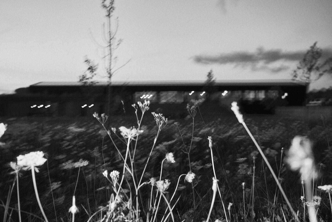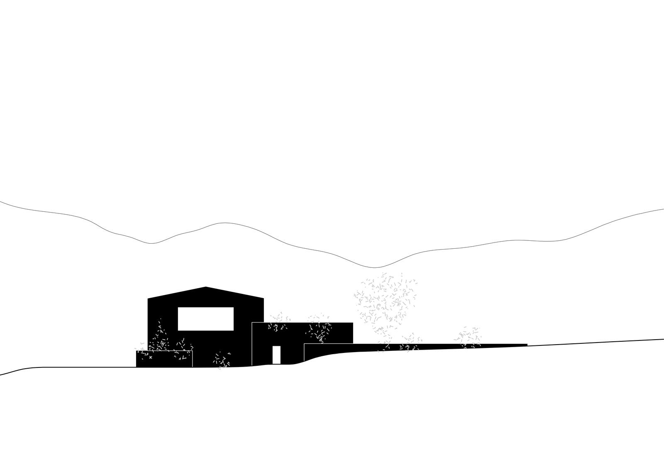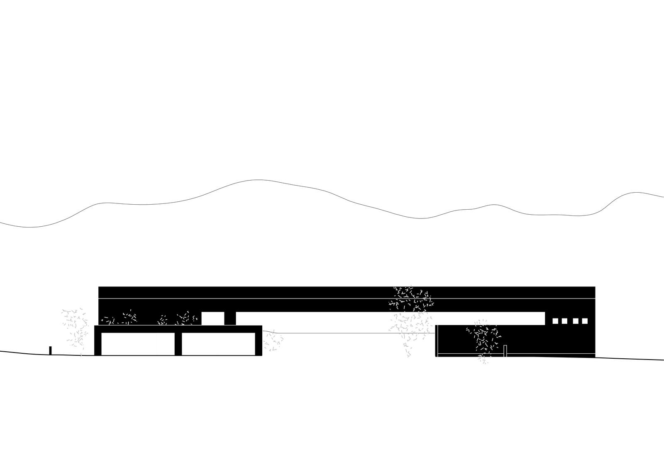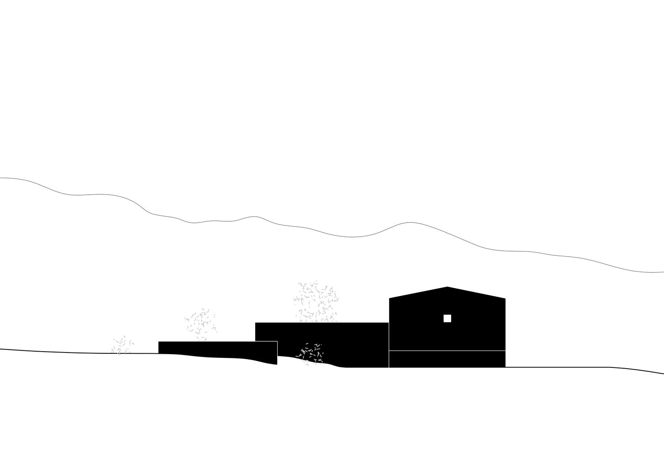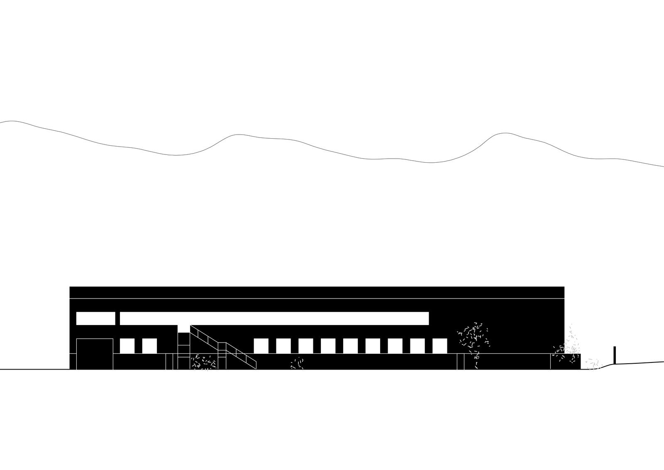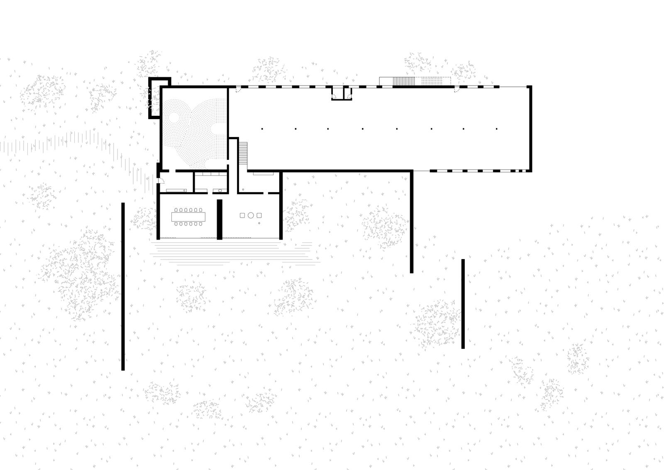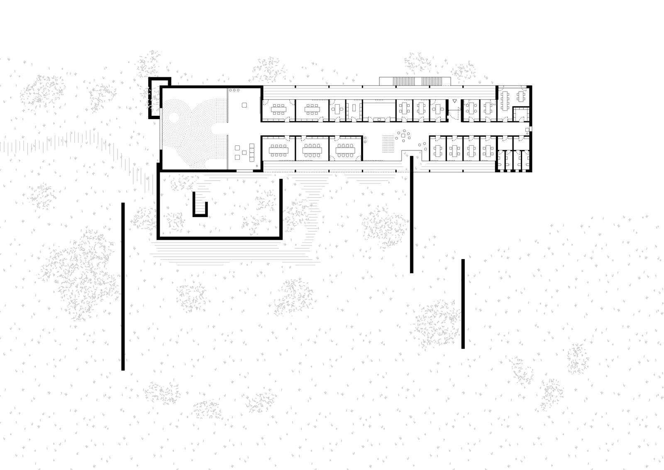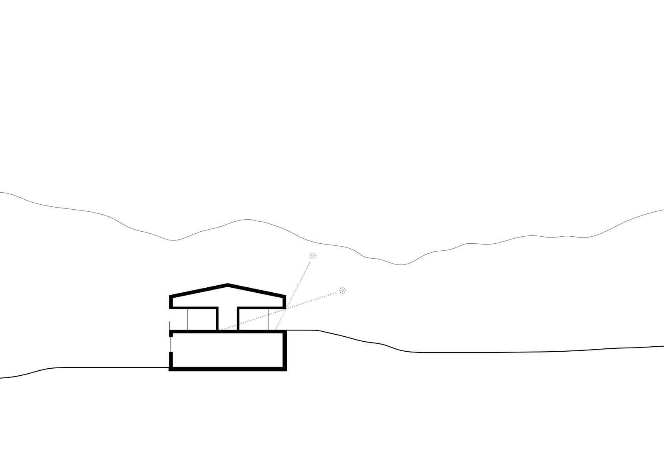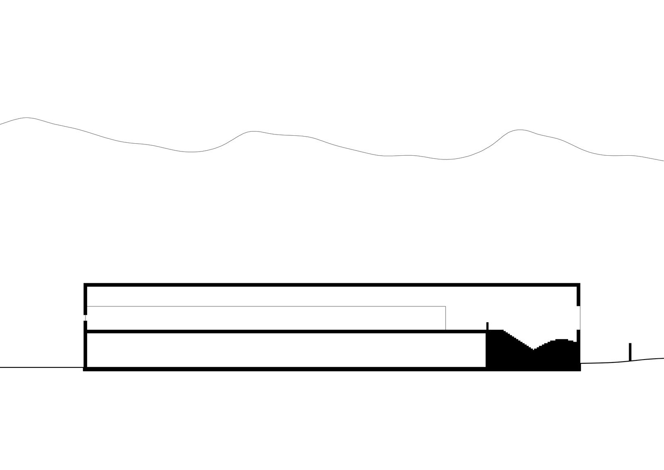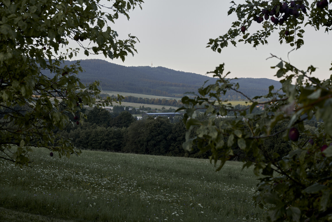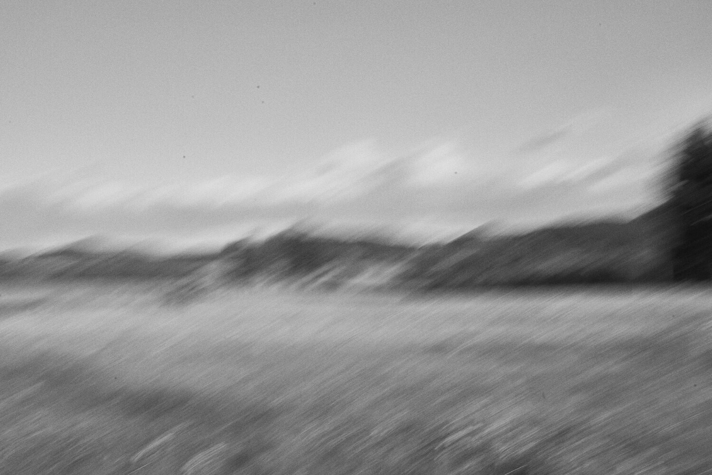Spoj
A house that is the embodiment of thoughts about the connection of architecture and landscape. About letting the power of nature inside. About going outside. A showroom of windows, doors, sliding glass walls. Where they can not only be seen, but also experienced.
windows and doors
The building is interwoven with a variety of window and door solutions, both as a showcase of possibilities and as an experiment in form and function. From sliding large-format glass walls to smaller, specific windows, in different materials and details. It also presents unconventional designs: sliding windows that float on an electromagnetic field, allowing even unusually large sizes to be moved aside; pivot doors; a seating window where the glass retracts so you find yourself directly in the garden; a window levitating in the middle of a glass pane; windows and doors clad in brass or corten.
“The building is open. Arms outstretched. The meadow has entered the building, the trees from the ridge too. And we step outside.”
connection
To bring out the true essence of the windows, the house was given an embrace that brings the meadow and connects the interior and the garden into one space. It opened up to distant views and the power of the atmospheres from outside.
It was reborn with the reconstruction of the cooperative hall from 1950, which served as a grain warehouse. It was closed in on itself, separated from the meadow by a road and a fence.
Kopce
“The staircase depicts the silhouettes of the surrounding White Carpathians, famed for their unique nature. Made of solid wood—forty cubic metres of pine—it embodies natural beauty and reminds us of craftsmanship. Its hill-shaped mass represents the union of natural force and human skill, tied to cultural heritage, craft traditions, and woodworking. The staircase also serves as a kind of amphitheatre, a place to gather or gaze at the landscape through the vast window, since the view from one place to another is a key theme here.” Maxim Velčovský
Krajinou
“It was like meeting humanity again. To inscribe the landscape. To pronounce Man. To whisper deed. From inside out and back again. To pass through. Heartbeat, calm, reconciliation. Landscape entering from outside in. Through. Linearity and freedom from effect for effect’s sake. Lightness and untamed spirit. A dialogue with the Wallachian landscape. Pigment applied from the back, penetrating through the canvas, quietly speaking into the space. A sense of the ineffable.” Lukáš Musil
architecture
The architecture and atmosphere of the house were shaped by ideas about good windows. And the desire for the house not to interfere with the landscape. It is rougher and darker on the outside, sober and calm on the inside. The mass is a blend between two volumes. The original hall with a traditional morphology with a gable roof and a new concrete arm that opens the house towards the landscape.
architecturefrom a grain warehouse
The house was reborn through the reconstruction of a cooperative hall from 1950, which served as a grain warehouse. It was enclosed in itself, separated from the meadow by a road and a fence.
"This perhaps shows that even buildings of this size and purpose can be designed in such a way that they connect with the landscape and do not disturb its strength and tranquility."
Valašské Příkazy 81
where the forest turns into meadows.
For visits please write in advance.
We are finalizing the last details,
we will fully open in spring 2026.
- architecture: Jakub Janošík
- photos: Filip Beránek
- project: 2017-23
- realization: 2022-25
- media: presskit
