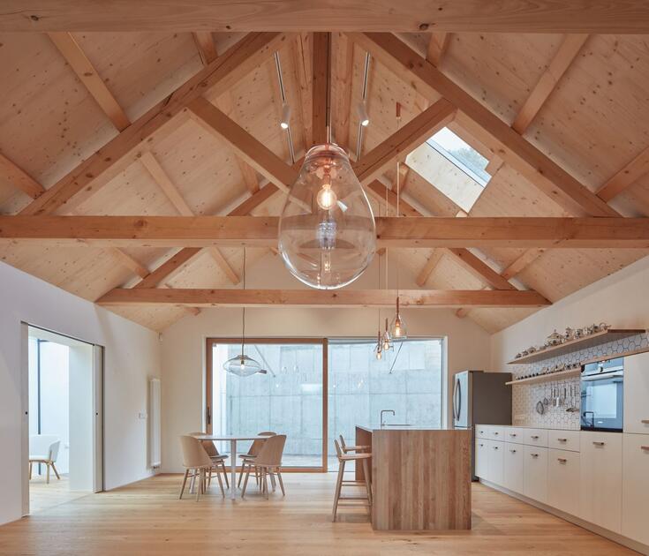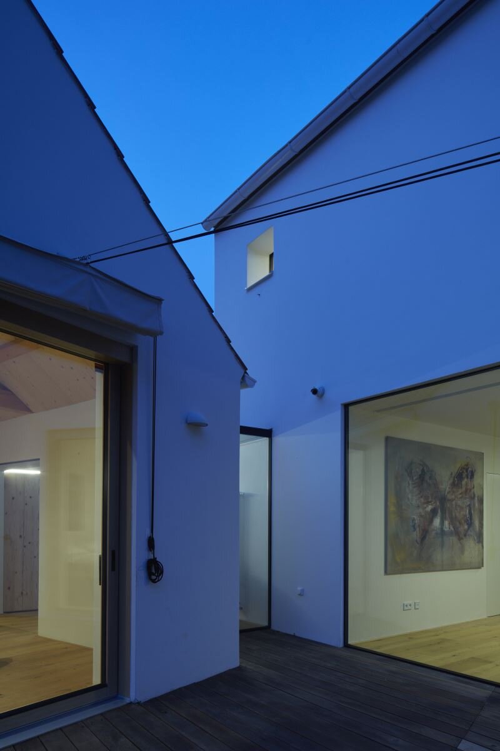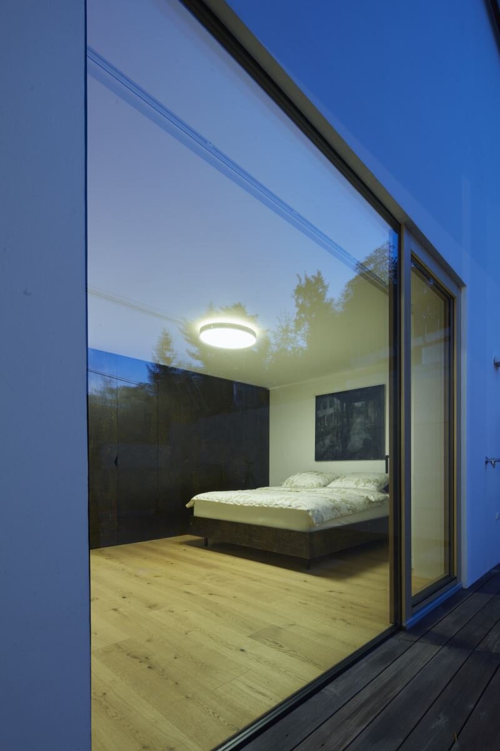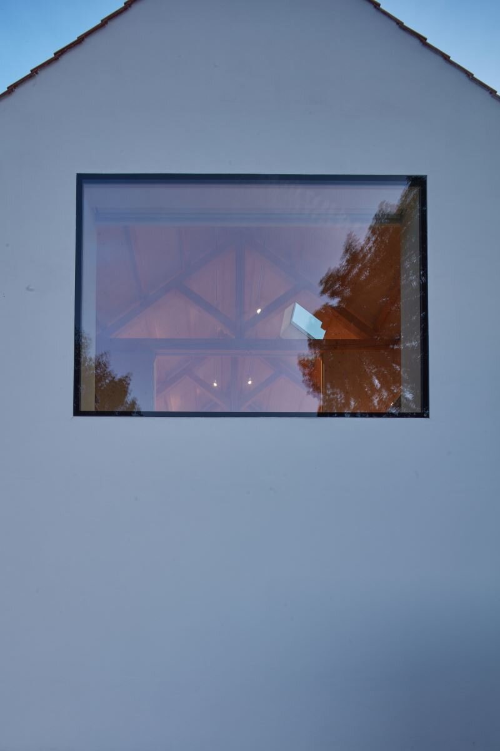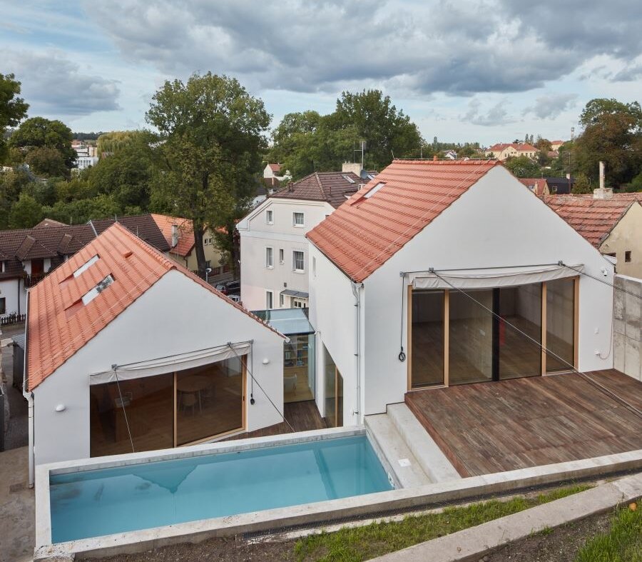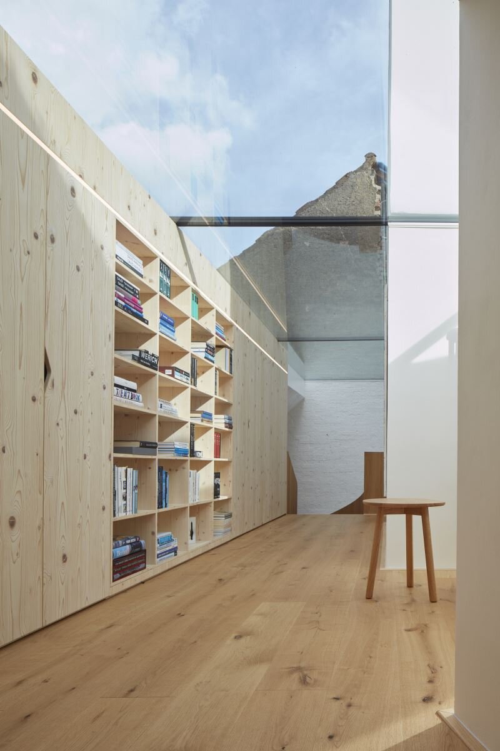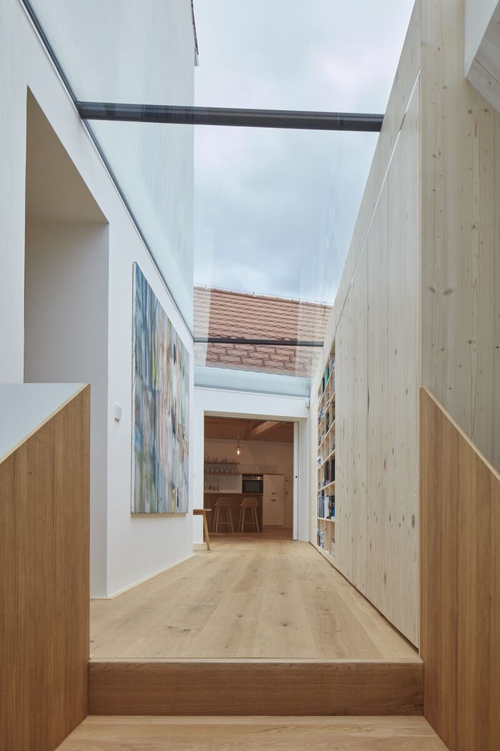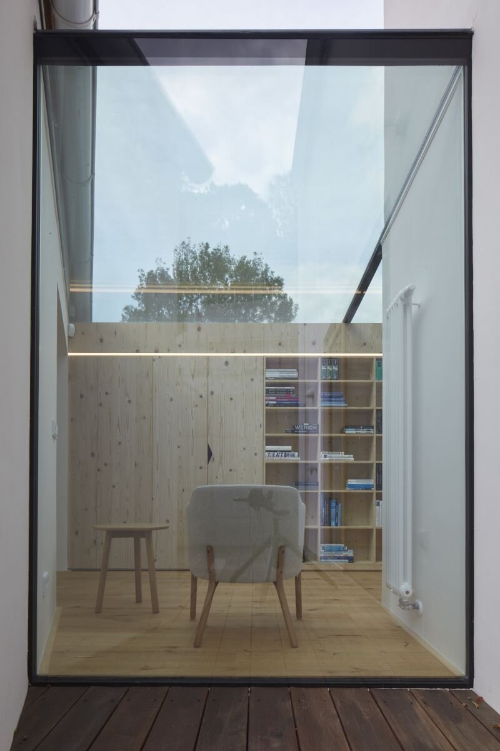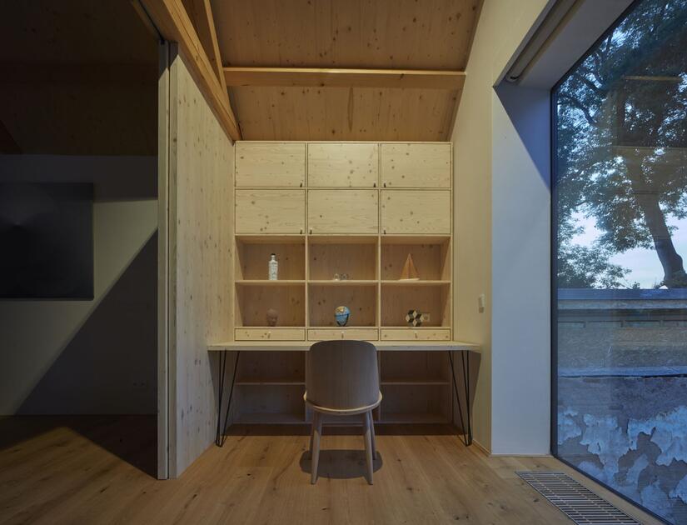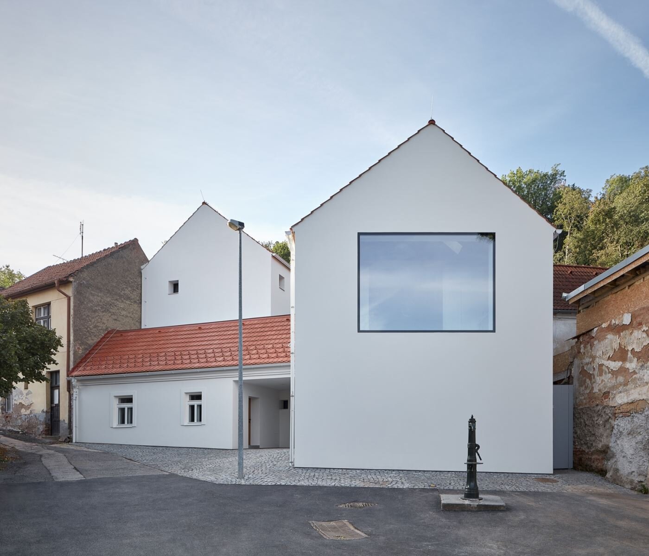Ateliér 111: "A narrow street with a partially preserved sleepy character of old Jinone opens up in one place into a square with a well. At its head stood an abandoned house, a mass of concrete, whose later ill-considered additions exceeded the original ground-floor building. The set of these small buildings, arranged in a sloping garden, was in a very neglected, uninhabitable state. In the design, we are leaving only the oldest stone part oriented towards the street. Through it, it is possible to ascend to the main residential floor, spread out in two new masses. We are dedicating the highest part to the children. All living spaces, including children's attic rooms, have a direct connection to the sunny sloping garden, screened from the street by the house itself. The old and new parts are connected from the outside by the uniform color of the stucco plaster and the patterned ceramic tiles on the "The age of the individual parts of the house is mainly revealed by the details; the current minimalist concept slightly contrasts with the original morphology."
